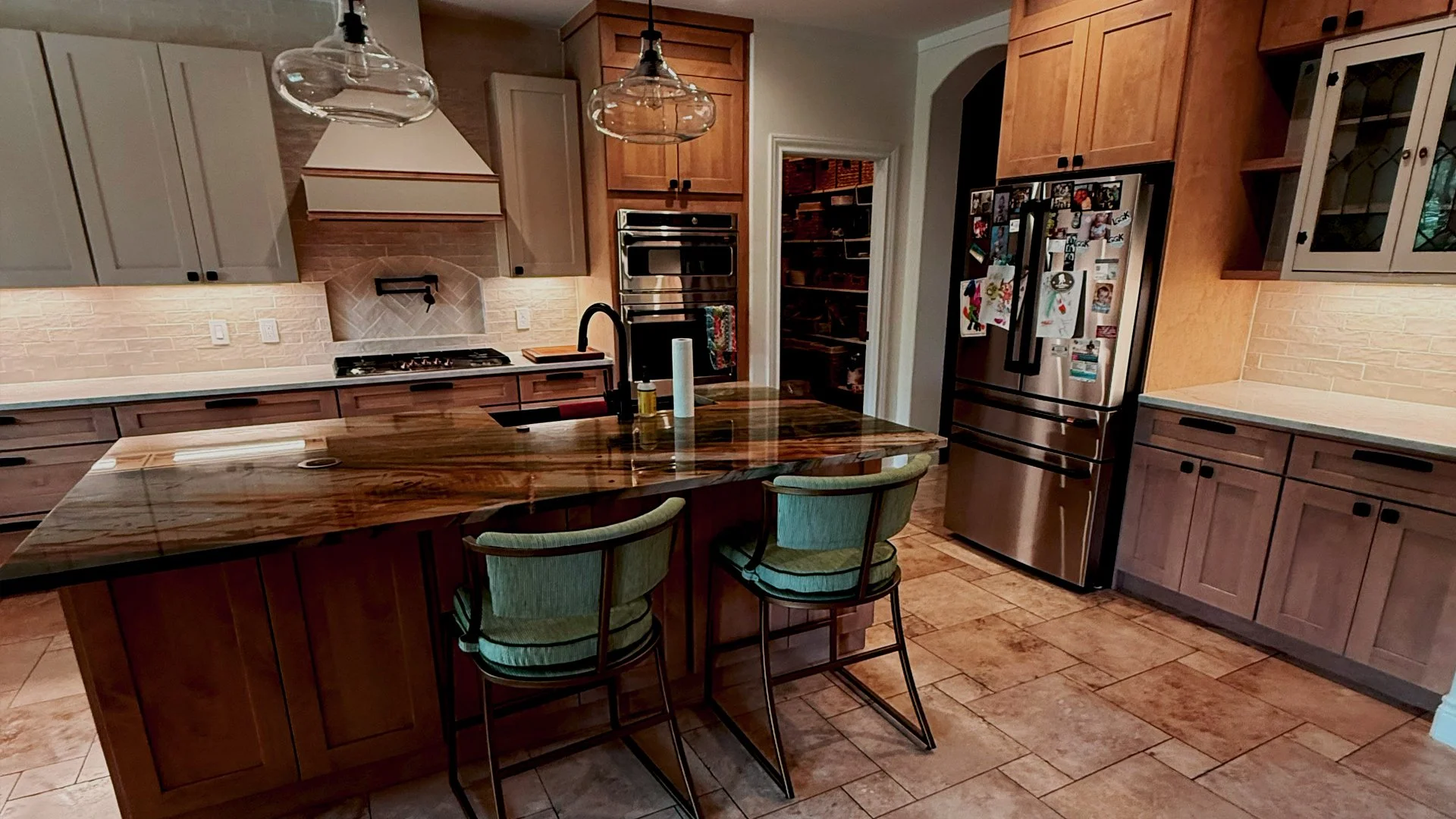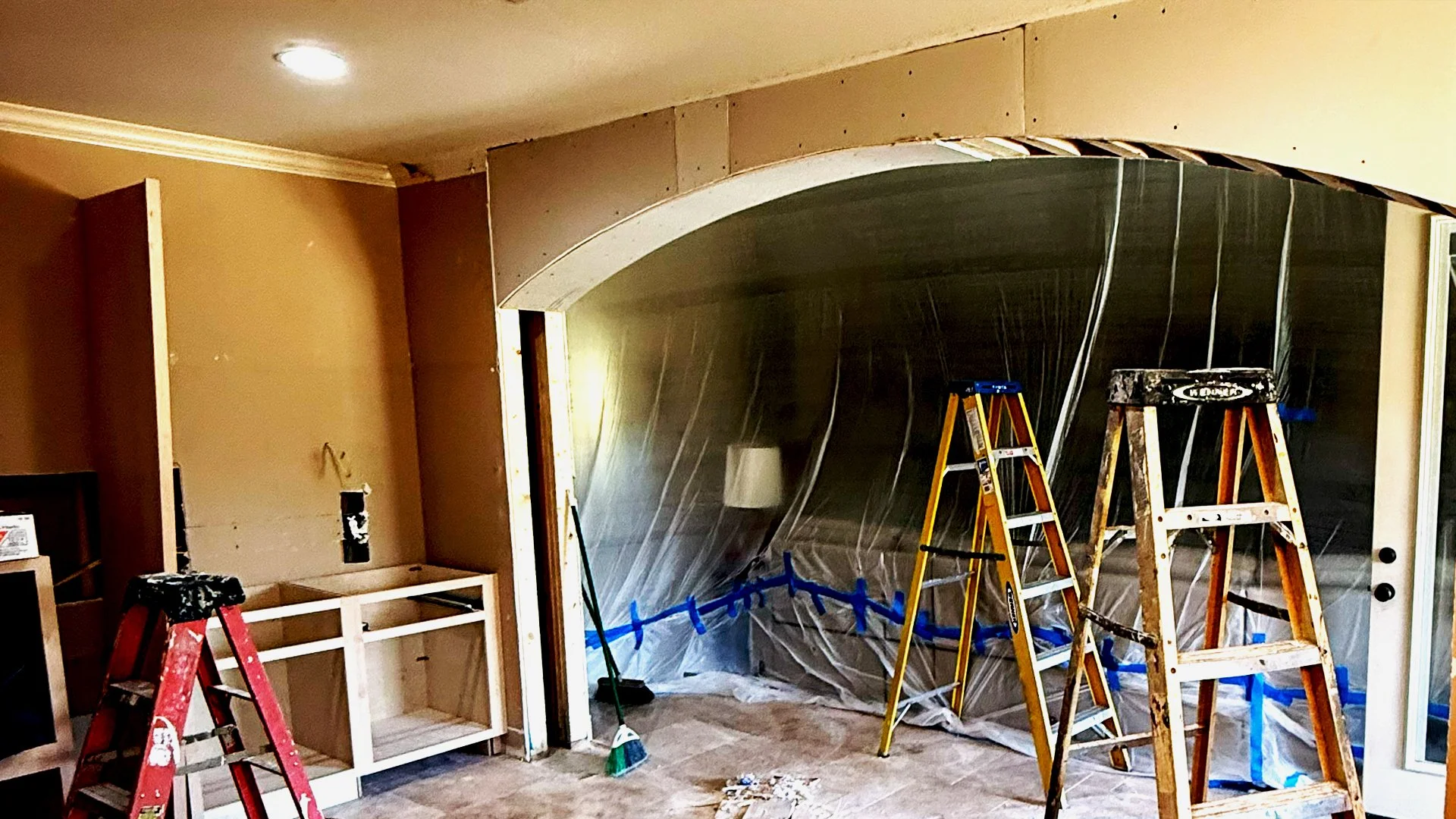Full Home Renovation
Kesey Contracting recently transformed a client's home by creating an open-concept kitchen and living space. The centerpiece of this remodel was the expansion of an existing archway, seamlessly connecting the two areas.
The project involved removing walls to achieve a full open layout. A central island was installed, providing both workspace and a gathering point. To enhance the new flow and functionality, Kesey Contracting relocated and upgraded the lighting fixtures throughout the combined space.
The result is a brighter, more spacious, and interconnected living area, perfectly suited for modern living and entertaining. Kesey Contracting's expertise in structural modifications and interior design ensured a smooth transition and a stunning transformation that met the client's vision for an open and inviting home.





